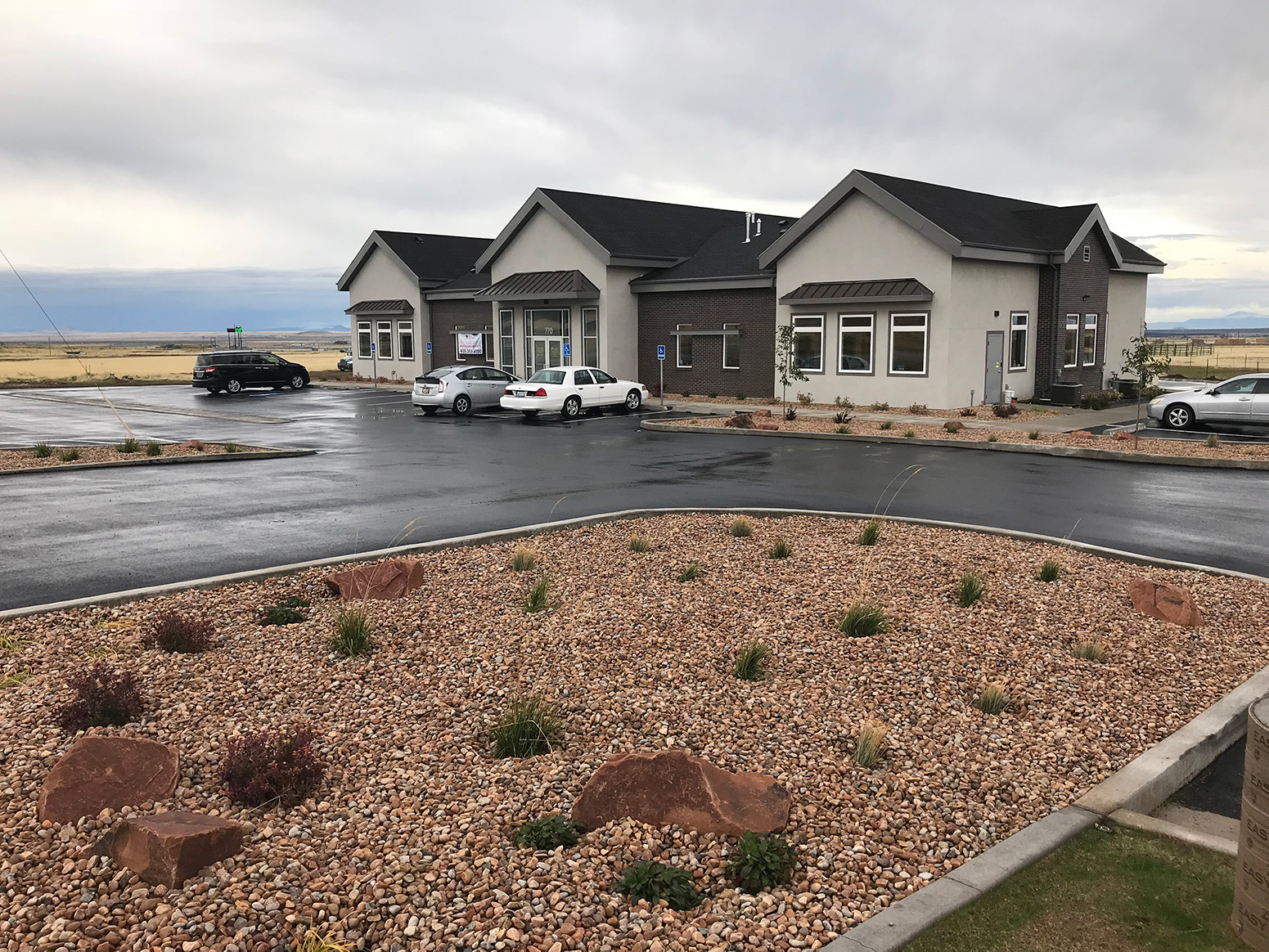Experience • Engineering
Quackenbush Commercial Development Fillmore Clinic
-
Client Dr. Howard Quackenbush
-
Location Fillmore, Utah
-
Services Civil Design, Surveying, Geotechnical, Utilities
Project Highlights
-
Developed Project Phase 1 of commercial subdivision involved the development of a 1.25 acre single lot for a medical clinic with a 6,000 square foot building to provide areas for a family practice clinic, physical therapy clinic and common shared spaces.
-
Performed ALTA survey, simple lot subdivision, property staking, construction staking, geotechnical investigation, site plan, drainage plan, grading plan, and utility plan.
-
Coordinated with UDOT and Fillmore City to get an access permit for the property.
-
Updated transportation master plan and coordinated with utility providers to get all utilities to the site.

